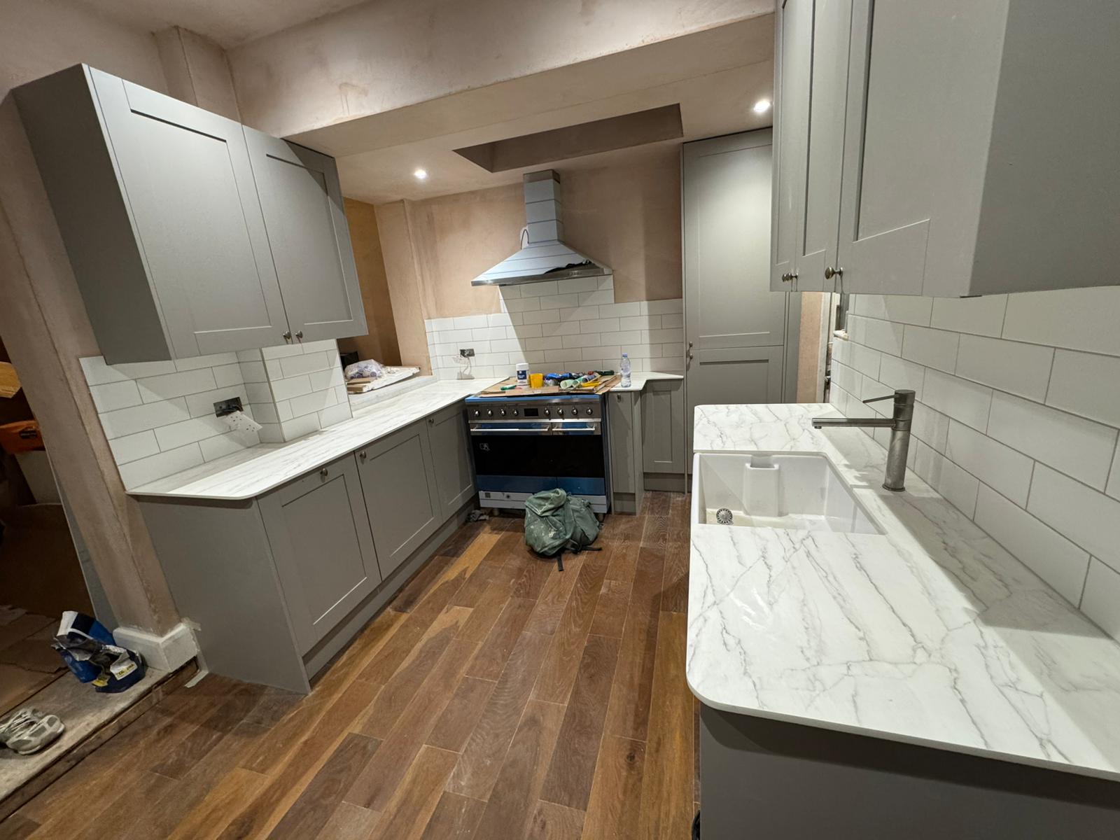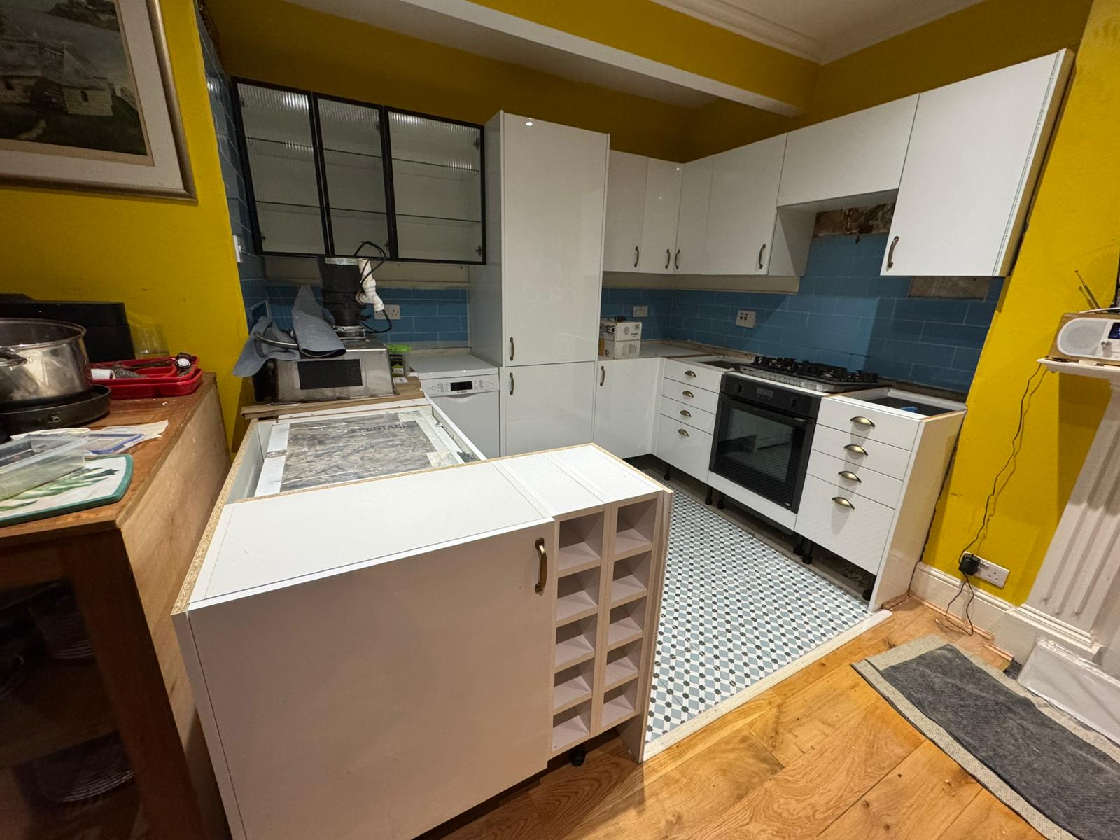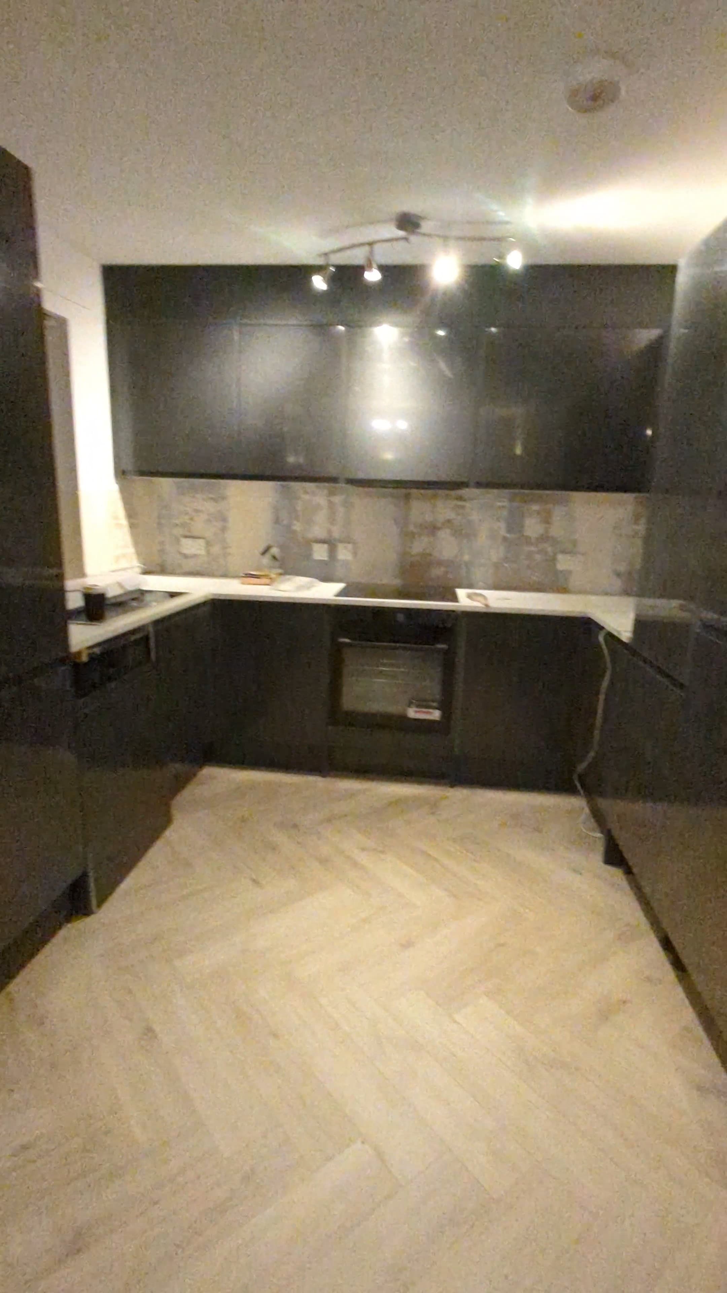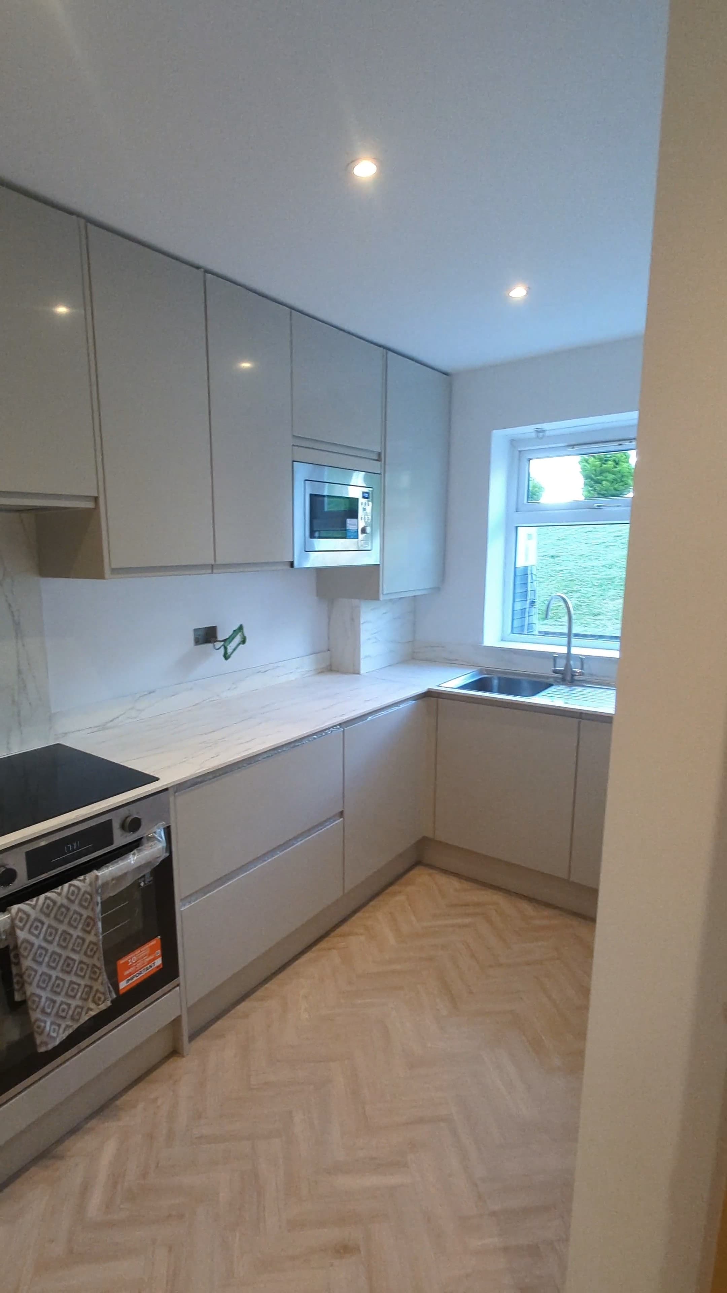Open Concept Living Room

Project Overview
This structural renovation project involved removing load-bearing walls to create an open, airy living space. The design merged the previously separated kitchen, dining, and living areas into one cohesive, modern space. We installed large windows to maximize natural light and implemented a custom lighting system that creates the perfect ambiance for both entertaining and everyday living.
Features
- Removal of load-bearing walls with proper structural support
- Expanded window openings for increased natural light
- Custom lighting design with recessed and pendant fixtures
- Hardwood flooring throughout for visual continuity
- Built-in entertainment center with concealed wiring
Project Gallery




Client Testimonial
"Giorgi and his team completely transformed our home. The open concept design has changed the way we live and entertain. The natural light that now fills the space is amazing. Throughout the project, the team was respectful of our home and kept the disruption to a minimum. We're extremely satisfied with both the process and the final result."
Interested in a similar project?
Contact us today for a personalized quote tailored to your needs.
Get in Touch